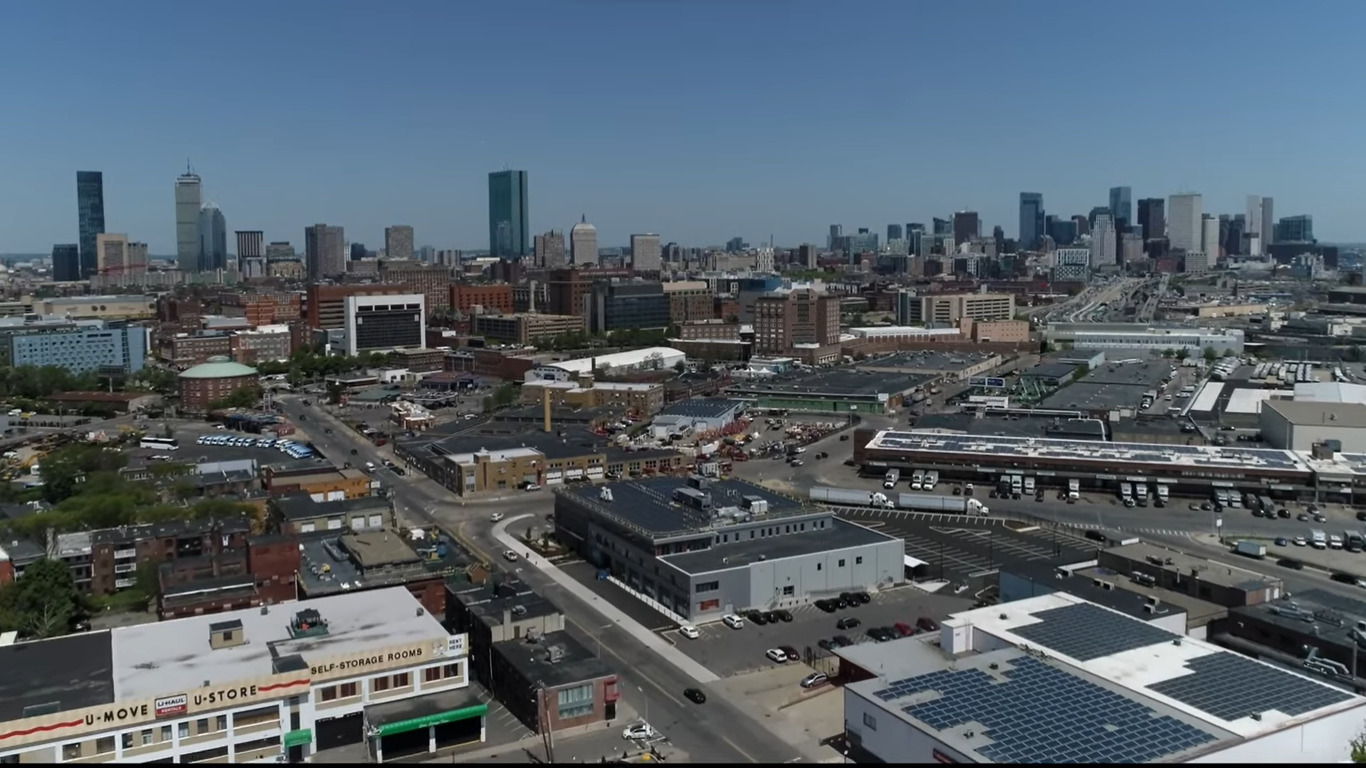Located at the intersection of three of Boston’s most vibrant neighborhoods and as the largest industrial district in the City, Newmarket is always at the forefront of innovative development and creative growth.
This is exemplified in the recent implementation of PLAN Newmarket – the 21st Century Economy Initiative. This initiative brought several years of work to fruition, culminating in significant planning and zoning changes in Newmarket in January 2024. – Click Here for more information on PLAN Newmarket. See below for current development projects in the Newmarket area. In addition, Click Here for residential and commercial real estate properties currently available for sale or lease.
55-115 Hampden Street
Under Construction – F.W. Webb’s major project will construct an approximately 66,000 square foot F.W. Webb warehouse, distribution, and retail facility with approximately 25,000 square feet (approximately 86 spaces) of surface parking.
● BPDA Information – 55-115 Hampden Street
100-114 Hampden Street
BPDA Board Approved – This project, owned by Green Line Boston, will develop an existing parking lot into a three-story 50,000 square foot mixed use building, including retail uses on the ground floor and cannabis cultivation and office space on the upper levels.
● BPDA Information – 100-114 Hampden Street
● Green Line Boston
17 Bradston Street
City Realty’s proposed project consists of the redevelopment of 50,282 square feet of land designed to support tenants in multiple growing sectors: healthcare support and administration; office and medical office; pharmaceutical back of house operations; R&D; and advanced manufacturing.
● BPDA Information – 17 Bradston Street
69-71 Proctor Street
Under Construction – This under-utilized storage site is being redeveloped into the new home of Roxbury Prep middle and high school, a four-story 83,000 square foot building serving 800 students, with 46 on-site parking spaces.
● BPDA Information – 69-71 Proctor Street
● Roxbury Prep
Willow Baker Development
The proposed project consists of the demolition of the existing structures occupying parcels located along Willow, Baker, and Fields Court and the construction of 3 buildings, totaling 181,398 square feet and would include approximately 191 residential units, 46 garage and on-street parking spaces, and associated public realm and open space improvements.
● BPDA Information – Willow Baker Development

